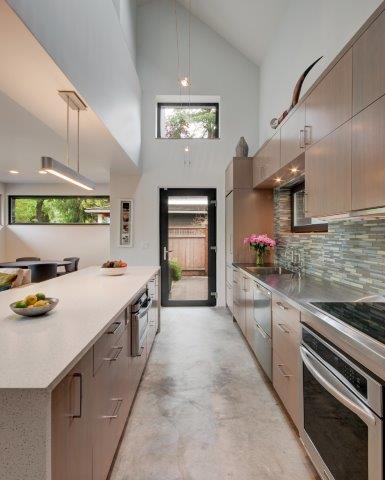












Park Passive is Seattle’s first certified Passive House and one of the most energy efficient homes in the Pacific Northwest.

The design team was inspired to push the limitations of Passive House with this airtight, super-insulated home and challenge perceptions of how an ultra energy-efficient home should look and feel.

A day-lit open stair is designed with punctuated views to the street and a nook for a window bench.

The project is located on a 2,000 sq foot lot where a dilapidated cottage once stood. The zoning envelope dictated a small, shallow floor plate that could be expanded by co-opting the form of the existing cottage.

The site yielded no backyard so the front yard is connected to the living area with a 13'-0" lift-slide door, inviting activity to spill outdoors.

Windows were specifically placed for children to enjoy while at play on the floor or running up the stairs. Large upper floor windows and skylights maximize solar gain and daylight while also providing stack ventilation.

The kitchen is situated within a double-height vault, a remnant of the existing cottage’s volume, to visually connect the main living space to an upstairs children’s play area

A day-lit open stair is designed with punctuated views to the street and a nook for a window bench.

Interior finishes reinforce the project’s sustainability goals including wall paneling, stair treads, and live-edge countertops all harvested from site trees.

The design team committed to an unapologetically modern facade, employing the stair as the primary organizing feature.

Large upper floor windows and skylights maximize solar gain and daylight while also providing stack ventilation. The 4-bedroom, 2.5-bath home is designed to use 75% less energy than a typical new home while maintaining an average indoor air temperature of 70-degrees. By utilizing technology, such as a heat recovery ventilator, Park Passive provides filtered, preheated fresh air for healthier, quieter, and more comfortable living.

To meet the rigorous standards of Passive House, the design required 17” thick walls and strategic placement of high-performance windows.